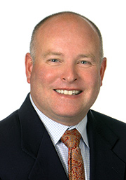29243 Hidden Lake DR Menifee, CA 92584

UPDATED:
Key Details
Property Type Single Family Home
Sub Type Single Family Residence
Listing Status Active
Purchase Type For Sale
Square Footage 1,814 sqft
Price per Sqft $289
Subdivision The Oasis
MLS Listing ID SW25237800
Bedrooms 2
Full Baths 2
Construction Status Updated/Remodeled,Turnkey
HOA Fees $330/mo
HOA Y/N Yes
Year Built 2001
Lot Size 5,227 Sqft
Property Sub-Type Single Family Residence
Property Description
Location
State CA
County Riverside
Area Srcar - Southwest Riverside County
Rooms
Main Level Bedrooms 2
Interior
Interior Features Breakfast Bar, Ceiling Fan(s), Crown Molding, Separate/Formal Dining Room, High Ceilings, Open Floorplan, Recessed Lighting, Walk-In Closet(s)
Heating Central, Fireplace(s)
Cooling Central Air, Whole House Fan
Flooring Carpet, Tile
Fireplaces Type Gas, Living Room
Fireplace Yes
Appliance Dishwasher, Electric Cooktop, Microwave
Laundry Inside, Laundry Room
Exterior
Exterior Feature Rain Gutters
Parking Features Garage
Garage Spaces 2.0
Garage Description 2.0
Pool Community, Heated, Lap, Association
Community Features Biking, Dog Park, Golf, Hiking, Park, Sidewalks, Gated, Pool
Amenities Available Bocce Court, Billiard Room, Call for Rules, Clubhouse, Controlled Access, Dog Park, Fitness Center, Golf Course, Game Room, Meeting Room, Management, Meeting/Banquet/Party Room, Maintenance Front Yard, Outdoor Cooking Area, Picnic Area, Pickleball, Pool, Pets Allowed, Recreation Room, Guard, Sauna
View Y/N Yes
View Golf Course, Mountain(s)
Porch Concrete, Covered
Total Parking Spaces 2
Private Pool No
Building
Lot Description Back Yard, Front Yard, Landscaped, On Golf Course
Dwelling Type House
Story 1
Entry Level One
Sewer Public Sewer
Water Public
Level or Stories One
New Construction No
Construction Status Updated/Remodeled,Turnkey
Schools
School District Perris Union High
Others
HOA Name The Oasis
Senior Community Yes
Tax ID 340190039
Security Features Carbon Monoxide Detector(s),Gated with Guard,Gated Community,24 Hour Security,Smoke Detector(s)
Acceptable Financing Cash, Conventional, 1031 Exchange, FHA, VA Loan
Listing Terms Cash, Conventional, 1031 Exchange, FHA, VA Loan
Special Listing Condition Standard
Virtual Tour https://luxelens-photography-and-videography.aryeo.com/videos/0199f515-c65d-7399-8b07-c8a8a7c5ac44
Lease Land No

GET MORE INFORMATION

- Home for Sale in Fresno
- Home for Sale in Clovis
- Home for Sale in Sunnyside
- Home for Sale in Old Fig Garden
- Home for Sale in North Grown Area, Fresno
- Home for Sale in Clovis Unified School District
- Home for Sale in Sanger
- Home for Sale in Shaver Lake
- Home for Sale in Tower District
- Home for Sale in Prather
- Home for Sale in Squaw Valley
- Home for Sale in Madera
- Home for Sale in Selma
- Home for Sale in Reedley
- Home for Sale in Kingsburg
- Home for Sale in Dinuba
- Home for Sale in Kerman
- Home for Sale in Fowler
- Home for Sale in Friant



