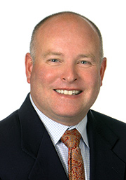For more information regarding the value of a property, please contact us for a free consultation.
486 Bullion Mine CT Lincoln, CA 95648
Want to know what your home might be worth? Contact us for a FREE valuation!

Our team is ready to help you sell your home for the highest possible price ASAP
Key Details
Sold Price $865,000
Property Type Single Family Home
Sub Type Single Family Residence
Listing Status Sold
Purchase Type For Sale
Square Footage 2,176 sqft
Price per Sqft $397
Subdivision Sun City Lincoln Hills
MLS Listing ID 225014124
Bedrooms 3
Full Baths 2
HOA Fees $176/mo
Year Built 2001
Lot Size 10,036 Sqft
Property Sub-Type Single Family Residence
Property Description
This Stunning Sausalito model is located on a private cul de sac location with an amazing, oversized driveway and 3.5 car garage (only model that offered this size garage). Close to all amenities with just a short stroll to the bocce ball, tennis, pickleball, softball field and shuffleboard Courts. Delightful backyard faces an open space natural preserve allowing you to enjoy the gorgeous views all the year round. Desirable upgrades include engineered wood flooring in all rooms but one, maple cabinetry, Corian countertop, skylight, dual sinks in master bathroom with large soaking tub and walk-in closet. The charming Rotunda dining room with oversized windows allows endless daylight, making the home light and bright all day long. The family room has a built-in entertainment center with gas fireplace, lighted fans and recessed lighting. This home offers 3 bedrooms with the two guest beds on the opposite side of the home for added privacy. The extended patio with remote screens and awnings is perfect for outdoor dining. KITEC plumbing was recently professionally replaced. Welcome home to Sun City Lincoln Hills!
Location
State CA
County Placer
Area 12206
Rooms
Family Room Great Room
Dining Room Breakfast Nook, Formal Room, Dining Bar
Kitchen Breakfast Area, Pantry Closet, Skylight(s), Synthetic Counter
Interior
Heating Central, Fireplace(s)
Cooling Ceiling Fan(s), Central
Flooring Carpet, Tile, Wood
Laundry Cabinets, Laundry Closet, Sink, Inside Room
Exterior
Parking Features 1/2 Car Space, Attached, Restrictions, Garage Door Opener, Garage Facing Front
Garage Spaces 3.0
Pool Built-In, Common Facility
Utilities Available Public
Amenities Available Playground, Pool, Clubhouse, Rec Room w/Fireplace, Exercise Court, Recreation Facilities, Exercise Room, Game Court Exterior, Tennis Courts, Greenbelt, Trails, Gym, Park
View Pasture, Garden/Greenbelt
Roof Type Tile
Building
Lot Description Auto Sprinkler F&R, Court, Cul-De-Sac, Greenbelt, Street Lights
Story 1
Foundation Slab
Builder Name Del Webb
Sewer In & Connected
Water Public
Schools
Elementary Schools Western Placer
Middle Schools Western Placer
High Schools Western Placer
School District Placer
Others
Special Listing Condition Successor Trustee Sale
Read Less

Bought with Realty ONE Group Complete
GET MORE INFORMATION
- Home for Sale in Fresno
- Home for Sale in Clovis
- Home for Sale in Sunnyside
- Home for Sale in Old Fig Garden
- Home for Sale in North Grown Area, Fresno
- Home for Sale in Clovis Unified School District
- Home for Sale in Sanger
- Home for Sale in Shaver Lake
- Home for Sale in Tower District
- Home for Sale in Prather
- Home for Sale in Squaw Valley
- Home for Sale in Madera
- Home for Sale in Selma
- Home for Sale in Reedley
- Home for Sale in Kingsburg
- Home for Sale in Dinuba
- Home for Sale in Kerman
- Home for Sale in Fowler
- Home for Sale in Friant



