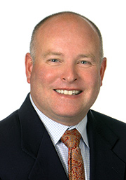For more information regarding the value of a property, please contact us for a free consultation.
28410 Stoney Point Menifee, CA 92585
Want to know what your home might be worth? Contact us for a FREE valuation!

Our team is ready to help you sell your home for the highest possible price ASAP
Key Details
Sold Price $695,000
Property Type Single Family Home
Sub Type Single Family Residence
Listing Status Sold
Purchase Type For Sale
Square Footage 2,984 sqft
Price per Sqft $232
MLS Listing ID SW25116392
Bedrooms 6
Full Baths 3
Three Quarter Bath 1
Condo Fees $76
HOA Fees $76/mo
Year Built 2013
Lot Size 8,712 Sqft
Property Sub-Type Single Family Residence
Property Description
Picture this…Your Dream Home, at a Dream Price suddenly comes to market. You then find out the Sellers are buying down the Mortgage Rate for you by 1%, saving you an estimated $425 per month for the first 12 months! So what do you do? If you are at work, you fake sick and hurry over to see this home! If you're at your kid's soccer practice, tell little Timmy he needs to catch a ride home with the Team Mom! But wait, you are the Team Mom, then what?! When nobody is looking, fall down! Act like you hurt your ankle and say you need to go to Urgent Care, then rush over to see this home ASAP! I'm not joking…you need to come see it ASAP before someone else jumps on this incredible opportunity! Where else in Menifee can you find a 6 Bedroom, 3.75 Bathroom, Next Gen style home with 2 Bedrooms downstairs, located on a corner lot that sits on a 1/5 of an acre, under $700,000, oh, and its located in a community that everyone dreams of living in AND the Sellers are buying down the rate for you?! All jokes aside, this home is truly stunning! Deals like this don't come around that often and when they do, they get snatched up pretty quick, so don't wait. Here are a few highlights of this beautiful home. 6 Bedrooms, 3.75 Bathrooms, 2984 Sq. Ft. located on a 1/5 of an acre, corner lot with plenty of parking space! Open-Concept floorplan, Chefs Kitchen with oversized Granite Island, Stainless Steel Appliances, Gas Cooktop, Walk-In Pantry and loaded with cabinet space. The Master Bedroom comes with a Glass Enclosed Shower, Large Soaking Tub, 2 Walk-In Closets and gorgeous mountain views. The laundry room is conveniently located upstairs as well. Your Backyard Oasis has been pristinely maintained! Backyard features include an oversized concrete patio, oversized Alumawood patio cover with two ceiling fans, outdoor speakers and lighting. Mature fruit trees, (Lemon, Orange, Apricot & Peach). Strawberry, Blueberry, and Tomato plants surround the backyard with additional garden beds and a storage shed on the side. Mature rose bushes of all colors complement the front and back yard areas. For energy efficiency, this home also comes with a owned Solar System installed in 2021, with a transferable balance of $14,000+/- a few dollars, at a monthly payment of $62. The sellers are leaving the Stainless-Steel Kitchen Refrigerator, Washer, Dryer, Backyard Storage Shed, Play Equipment, Fire Pit & Home Security Equipment. When I say this is home is a Buyers Dream, I truly mean it!
Location
State CA
County Riverside
Area Srcar - Southwest Riverside County
Zoning SP ZONE
Rooms
Other Rooms Shed(s)
Interior
Heating Central
Cooling Central Air
Flooring Carpet, Tile
Fireplaces Type None
Laundry Gas Dryer Hookup, Inside, Laundry Room, Upper Level
Exterior
Parking Features Driveway, Garage, On Street
Garage Spaces 2.0
Garage Description 2.0
Pool Community, Heated, Association
Community Features Biking, Fishing, Hiking, Lake, Sidewalks, Park, Pool
Amenities Available Call for Rules, Clubhouse, Sport Court, Management, Outdoor Cooking Area, Picnic Area, Playground, Pickleball, Pool, Tennis Court(s)
View Y/N Yes
View Mountain(s)
Building
Lot Description Back Yard, Corner Lot, Cul-De-Sac, Front Yard, Garden, Lawn, Landscaped, Near Park, Sprinkler System
Story 2
Sewer Public Sewer
Water Public
New Construction No
Schools
School District Perris Union High
Others
Acceptable Financing Cash, Conventional, 1031 Exchange, FHA, VA Loan
Listing Terms Cash, Conventional, 1031 Exchange, FHA, VA Loan
Special Listing Condition Standard
Read Less

Bought with Michael Belger Elevate Real Estate Agency
GET MORE INFORMATION
- Home for Sale in Fresno
- Home for Sale in Clovis
- Home for Sale in Sunnyside
- Home for Sale in Old Fig Garden
- Home for Sale in North Grown Area, Fresno
- Home for Sale in Clovis Unified School District
- Home for Sale in Sanger
- Home for Sale in Shaver Lake
- Home for Sale in Tower District
- Home for Sale in Prather
- Home for Sale in Squaw Valley
- Home for Sale in Madera
- Home for Sale in Selma
- Home for Sale in Reedley
- Home for Sale in Kingsburg
- Home for Sale in Dinuba
- Home for Sale in Kerman
- Home for Sale in Fowler
- Home for Sale in Friant



